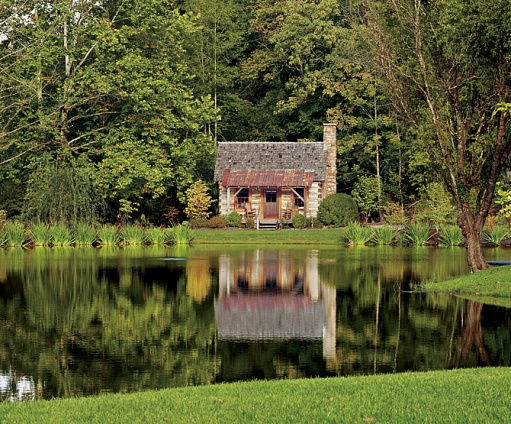Now I'll be the first to admit that I am not, by any stretch of the imagination, a girl who likes to "rough it". To pull a few lines from Troop Beverly Hills (a favorite movie of mine as a kid) [In reference to the Troop "camping out" at the Beverly Hills Hotel]:
Wednesday, 15 December 2010
Virtual Vacation: Great Smoky Mountains
Now I'll be the first to admit that I am not, by any stretch of the imagination, a girl who likes to "rough it". To pull a few lines from Troop Beverly Hills (a favorite movie of mine as a kid) [In reference to the Troop "camping out" at the Beverly Hills Hotel]:
Thursday, 4 November 2010
Annie Selke's Ranch
Monday, 9 August 2010
Before & After: Hamptons Home
Friday, 30 July 2010
To Mr. Drucker, a love letter
The living room's slate blue and orange rug really blows me away. What a wonderful color combination! It's bold and current, but also very livable, and I love it paired with the camel-colored furniture in particular. I also love the modern art paired with the more traditional furnishings and architecture.
Another shot of the living room. Isn't that dental molding incredible? I also like that they went for a softer, yellower white for the trim. It creates less of a contrast against the blue than a strong white would and it works beautifully with all the natural light flooding in from the large windows.
The Butler's pantry. Like a powder room, these small, infrequently used spaces are a great opportunity to really experiment and go all out. The ceiling of this space was inspired by the zodiac ceiling of Grand Central Station (my favorite spot in all of NYC, after the NYPL). The bold turquoise continues onto the cabinetry and even the marble. The hits of brass in the fixtures brings a warmth and contrast to all the blue that nickel fixtures never could.
For me the oxblood study very, very Miles. It actually reminds me of a room in my grandmother's house, which was painted out in a similar shade of red and with plenty of gilt (my grandmother loved gilt). The brass trim on the built-ins adds such a sense of luxury -- and lightness to the room.
When you're working with a strong color like this, I think it's best to follow Miles' lead and keep everything as monochromatic as possible. It keeps the room feeling more calm, despite the brilliant red walls. The real interest here comes in the plays of texture and subtle patterns. I'm particularly fond of the pairing of the paisley print sofa, with the ikat pillows. Because the scale of the sofa's print is so much smaller (and more subtle) than the bolder, larger ikat print, it really works beautifully.
What Southern bedroom is complete without monogrammed linens? And what Miles Redd bedroom is complete without wall-to-wall cheetah carpet? [Hint: the answer to both questions is "none".] Of course I love all the soft blues here, the coolness of which are cut by the tans and browns of the walls and carpet. But what I love most is how sumptuously this bed is dressed. The thick duvet, the velvet coronet and bedskirt (all trimmed out in satin). Yummy.
What I wouldn't give some days for my own closet -- let alone my own dressing room! And how soft underfoot must that patchwork pony-skin be. Sure, it's probably not especially practicable, but on a cool morning, fresh out of the shower, how luxurious it must feel on your bare feet. Another great detail here is the tray ceiling, which is wallpapered in a beautiful de Gournay print of trees and birds. I'd take this idea and put it in a bedroom: it'd be like looking up int a forest canopy every night before bed. Very peaceful.
The lady of house enjoys not only her own dressing room, but her own bath, luxuriously appointed in Carrera marble (naturally). Note how Redd painted the bathroom door to mimic the veining of the marble. Isn't that fun? The wallpaper and the fashion drawings are both so wonderfully feminine but the color palette of soft blue and tan ties it all in with the adjoining master bedroom.
If this is the kind of aspirational living that the "new" Town & Country is intent on giving its readers, then I say "yes, please, and more!". After all, who couldn't use a little more fantasy material?
All images courtesy of Town & Country and via The Love List.
Wednesday, 2 June 2010
Aesthetic Oiseau goes to South Carolina
All images via phoebehoward.net




































































